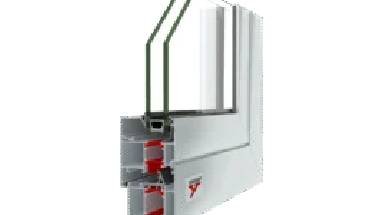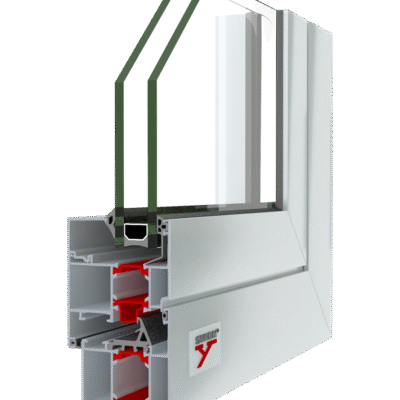S-60


S60 is a 60mm frame depth casement system (70mm sash depth). It is a thermally broken system using 24mm polyamide strips. It is designed to be used as a two or three gasket system so as to comply with diverse specifications. The adapt of the “Euro” groove standard chamber, offers compatibility with a large variety of hardware and accessories that can be used. It meets all the known typologies (fixed screens, single or double leaf openings, residen- tial balcony and entrance doors). A robust, long lasting heavy duty casement system, which at the same time looks elegant due to the small size of the profiles in reference to the size of openings that can be implemented. The aluminum thickness (1.5 to 2mm) differs according to the areas of the profile so as to achieve a reduced cost system, without affecting the stiffness of the end product. The choice of using additional insulators, along with the extensive glass configurations that can be accepted (single to triple), result to a high quality system that fits any specs and any budget at the middle category. Finally, the extensive areas for drainage result to end products that can easily withstand severe weather conditions.
BASIC CHARACTERISTICS
TECHNICAL SPECIFICATIONS
| SPECIFICATION | VALUE |
|---|---|
| Aluminium alloy | AlMgSi (EN AW 6063) |
| Hardness | 12 – 14 HB |
| Minimum powder coating thickness | 75 microns |
| Profile thickness (min-max) | 1.5 – 2.0 mm |
| Profile geometry control | DIN 17615 Complaint |
| Basic frame and sash width | 60 – 70 mm |
| Glazing supported | Single, double or triple up to 53 mm |
| Maximum panel weight | 130 kg for doors and windows |
| Sealing | 3 level EPDM gaskets |
