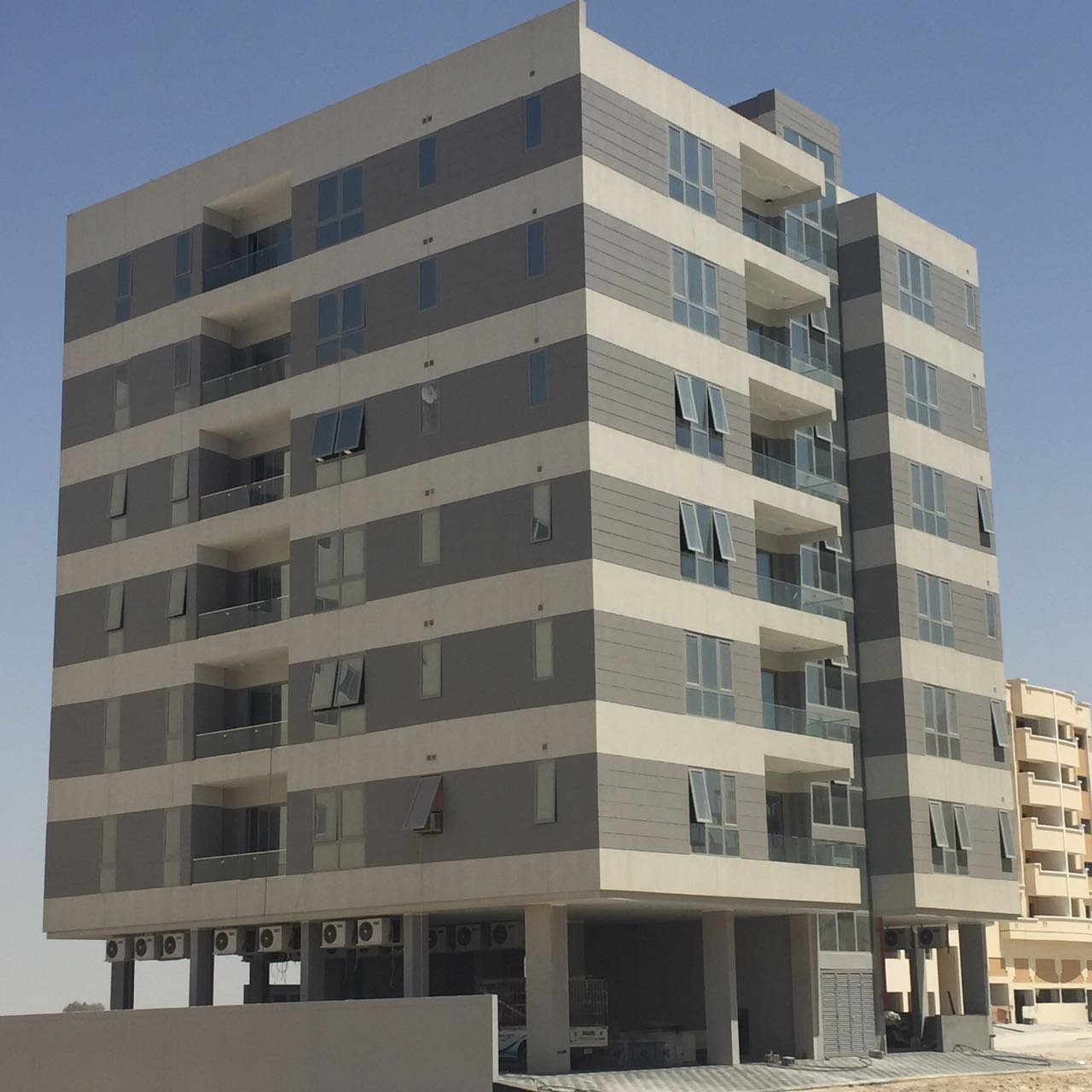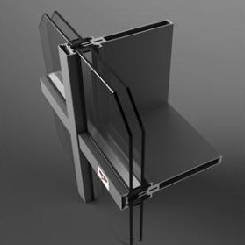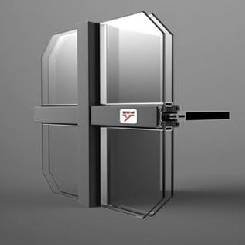SY20



SYKON SY-20 Curtain wall Sustainable architecture facades and roofing system provide maximum energy efficiency and offers unlimited highest quality design freedom and allows maximum transparency with integration of functional elements for several glazing options at technical solutions to comply with specified grade of thermal insulation. This system is within the standard SY-50 family with modified slim back width to 20mm making it sleek looking Facade aesthetically.
Glazing Options for standard pressure plate facades meet with stability and safety requirements.
Curtain wall system SY-20 offers complete architectural facade variety of design solution including the passive house-certified with triple glazing facades applicable for passive energy efficient and high thermal insulation integrated with concealed top hung window, turn & tilt hidden vent, skylight roof vent and parallel opening window combined with a greater load transfer at the same time effective water evacuation system.
BASIC CHARACTERISTICS
– Curtain wall system for conventional 4-way Captured Glazing Façade applications.
– 41mm mullion and transom width at Front, 20mm mullion and transom width at Back.
– Wide range of mullion and transom depth to meet high moment of inertia.
– Designed same profiles as mullion and transom for easy fabrication and reducing wastage.
– Perfect water outflow by design, fully tested according to DIN/ EN Standard.
– Special isolator and EPDM gaskets for high thermal and acoustic insulation.
– Options for windows and doors completely integrated in the façade.
– Highest level heat transmission coefficient (Uf = 1.4 to 3.3 W/m2K).
TECHNICAL SPECIFICATIONS
| Aluminium alloy | -AlMgSi (EN AW 6063) |
| Hardness | -12-14 HB |
| Minimum powder coating thickness | -75 microns |
| Profile thickness (min-max) | -2.0 - 5.0 mm |
| Basic mullion and transom width | -20 mm (Back), 41mm (Front) |
| Mullion depth | -155 mm |
| Maximum moment of Inertia | -Ix = 406.77cm4 |
| (without metallic beam support) | -(Mullion and Transom) |
| Glass thickness | -6- - 50 mm |
| Glazing supported | -Single, double or triple up to 50 mm |
| Profile geometry control | -DIN 17615 complaint |
| Sealing | -Minimum two-level sealing, using EPDM Gasket |
